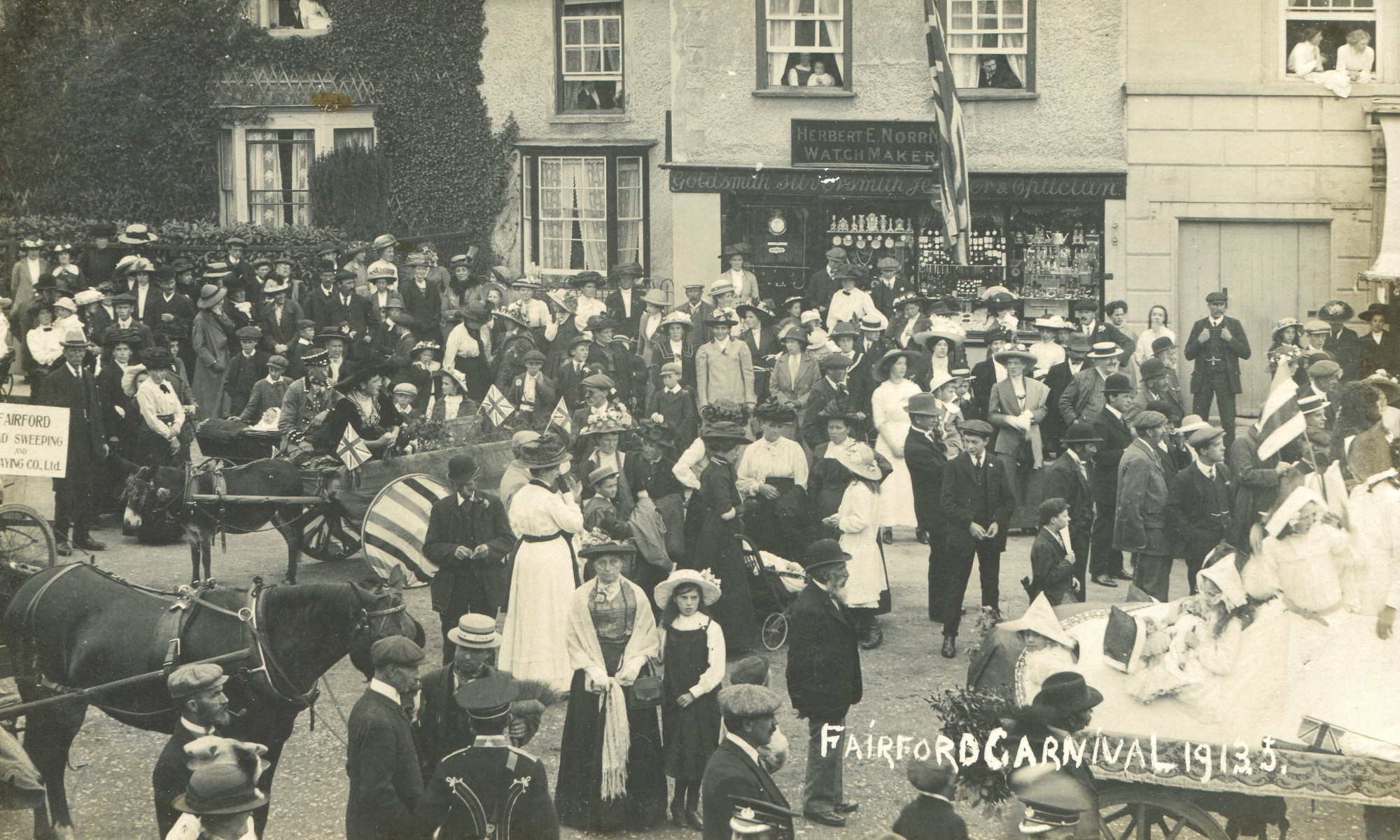Although there has been a church at Fairford since at least 1125, only fragments of an early building now remain, having been incorporated into the magnificent Late Perpendicular church of St Mary the Virgin that we see today. The rebuilding of the church was started by John Tame in the early 1490s after been given permission by the Bishop of Worcester to dismantle the existing church. As Tame’s fortune was acquired through the wool and cloth industry, St Mary’s can be counted as among a number of so-called ‘wool’ churches built in the Cotswolds in the medieval period. The new church at Fairford was consecrated in a ceremony presided over by the Bishop on 20 June 1497, an event marked by a painted Consecration Cross on the wall of the chancel near the vestry door. Although structurally complete, the church was still far from finished at this point and at the death of John Tame in 1500 his son Edmund Tame undertook to complete the work. At about this time work commenced on the production of 28 painted glass windows that would make up a stunning visual account of the Bible story from Adam and Eve through to the Last Judgement and would provide instruction as well as illumination, in both senses of the word. The story that these windows tell also reveals the central role of the Virgin Mary to pre-Reformation English liturgy. Fairford’s windows remain the most complete set of medieval church windows in the country and are therefore of national importance.
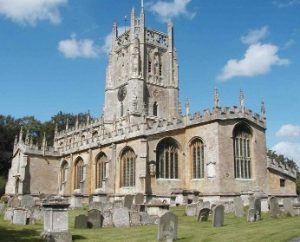
St Mary’s church, as rebuilt by the Tames, consists of a central nave flanked by two aisles that each originally terminated in a side chapel. On the north side the Lady Chapel contains the tomb of John Tame and his wife Alice. A monumental brass depicts the pair and the tomb is now surmounted by a beautifully carved wooden screen added in about 1520 and which serves to separate the chapel from the chancel.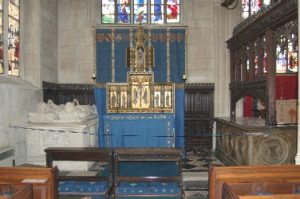 Also in the Lady Chapel is a chest tomb tomb with life-size stone effigies of Roger Lygon and his wife Katherine, widow of the grandson of John Tame. Beneath the floor of the chapel is a vault containing the remains of Sir Edmund Tame and his wives, Agnes and Elizabeth, all commemorated by a brass on the chapel’s north wall.
Also in the Lady Chapel is a chest tomb tomb with life-size stone effigies of Roger Lygon and his wife Katherine, widow of the grandson of John Tame. Beneath the floor of the chapel is a vault containing the remains of Sir Edmund Tame and his wives, Agnes and Elizabeth, all commemorated by a brass on the chapel’s north wall.
The Corpus Christi Chapel on the south side of the church is of less interest but it does have a fine marble monument to Sarah Ready who died in 1731. The almost complete set of wooden screens in the choir is particularly fine and date from around 1520. The wooden stalls are thought to date from around 1300 and may possibly have come from Cirencester Abbey following its dismantling during the Dissolution of the Monasteries in about 1540. The choir also contains a set of 14 misericord seats that incorporate carvings showing various forms of sin or strife, obviously done with a moral intent. The almost perfect symmetry of the Church building plan was spoiled at a later date by the addition of a sacristy or vestry beyond the Lady Chapel, however this does little to mar the visual effect of what is one of the most beautiful churches in the Cotswolds.
Now situated in the middle of Tame’s rebuilt church, the lower portion of the tower is the oldest part of the building. The later work to increase the height of the tower is apparent from the exterior where a change in the stonework and shape of the corner buttresses indicate the newer building. On the interior columns that form the base of the tower can still be seen traces of late medieval wall paintings including several figures (one of which may be St Christopher) and simple patterns. The roof of the church is supported by a total of 69 stone angels that adorn the corbels of the wooden roof beams. There are a number of wall-mounted monuments to past Fairford citizens including three to the Oldisworth family.
The exterior of the building contains a wealth of decoration and sculpture of great interest. Some of the decoration reflects the patronage of Fairford’s church and includes the gryphon and bear and ragged staff of the Earl of Warwick, an early lord of the manor. The coat of arms of John Tame, consisting of a Wyvern and a lion, can be seen above the door into the church from the porch. A series of curious figures adorn the stringcourse below the embattled parapet that runs all around the outside of the church. 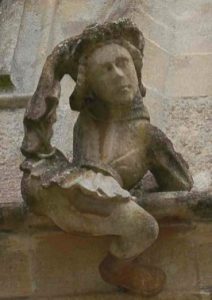 These sculptures include a dragon, a lion, a dog, a sheep and, most charming of all, a boy in the act of climbing down from the parapet (right). In addition to these sculptures are figures of a more serious nature including the Christ of Pity at the west end of the church and four fierce guardians standing sentry at the four corners of the tower.
These sculptures include a dragon, a lion, a dog, a sheep and, most charming of all, a boy in the act of climbing down from the parapet (right). In addition to these sculptures are figures of a more serious nature including the Christ of Pity at the west end of the church and four fierce guardians standing sentry at the four corners of the tower.
The graveyard of St Mary’s contains some fine examples of Cotswold tombs including several that have Listed Building status as being of historical and architectural importance. There are several examples of large chest tombs, some of them surmounted by semi-circular spiralled slabs once thought to represent bales of wool. One of the earliest monuments in the graveyard is that of Valentine Strong who died in 1662 and was a well-known Cotswold stonemason and architect who built Fairford Park and Lower Slaughter Manor among other buildings. There is also a fine set of three listed tombs of the Morgan family situated outside the end of the Corpus Christi Chapel. 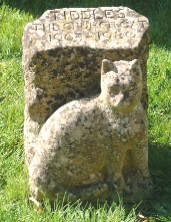 Among the grand and ancient tombs in the churchyard is a delightful stone sculpture of ‘Tiddles’, a much-loved Church cat who ‘guarded’ the church and its precincts from 1963 to 1980.
Among the grand and ancient tombs in the churchyard is a delightful stone sculpture of ‘Tiddles’, a much-loved Church cat who ‘guarded’ the church and its precincts from 1963 to 1980.
Chris Hobson
Further reading:
The Great Storm of 1703 https://www.fairfordhistory.org.uk/the-great-storm-1703/
The buildings of England. Gloucestershire 1: The Cotswolds by David Verey and Alan Brooks. London: Yale University Press, 2002
Fairford Church and its stained glass windows by Oscar G Farmer. Various editions, 1928-1968
The medieval stained glass of Fairford parish church by Sarah Brown and Lindsay MacDonald. Revised pbk edition. Stroud: Sutton Publishing, 2007
